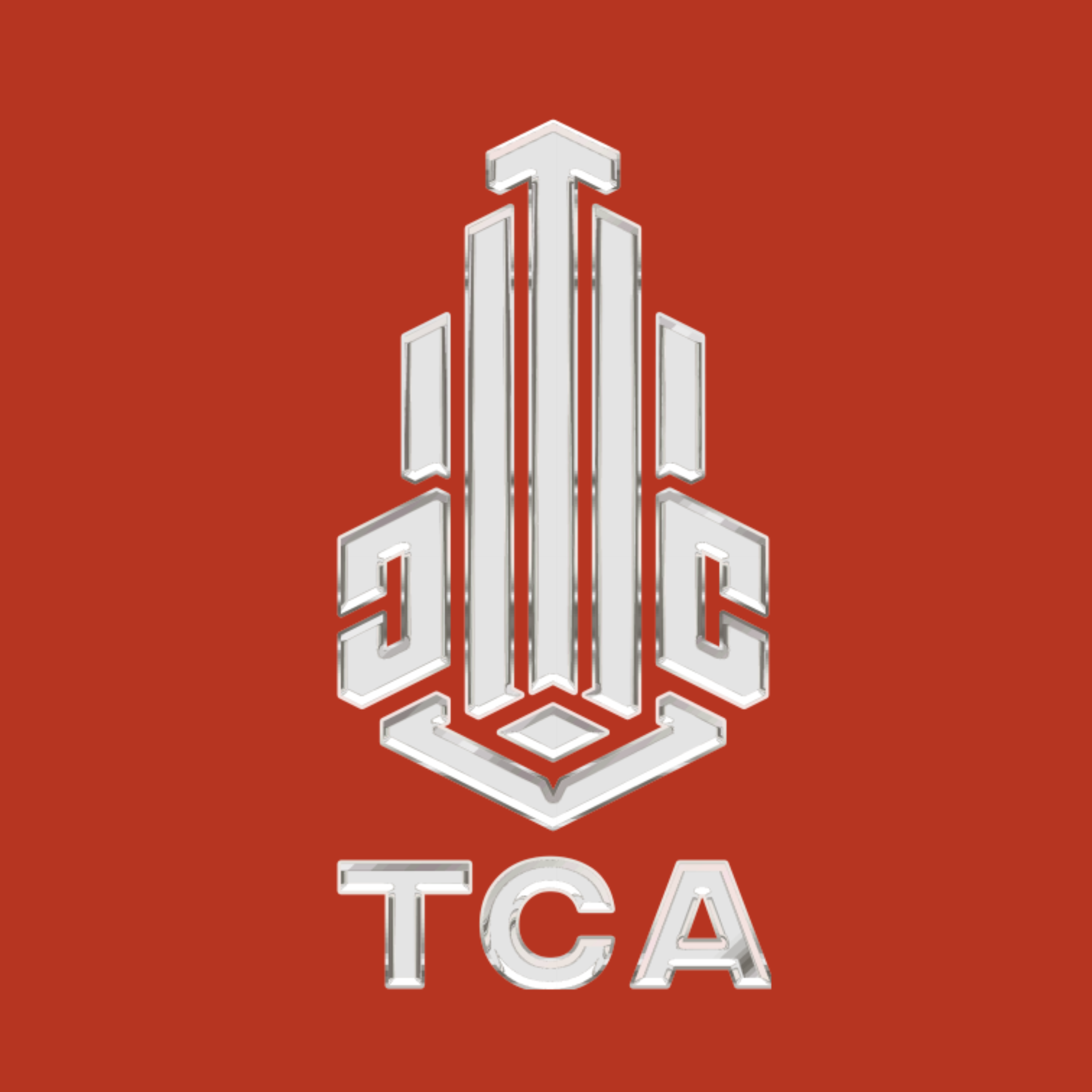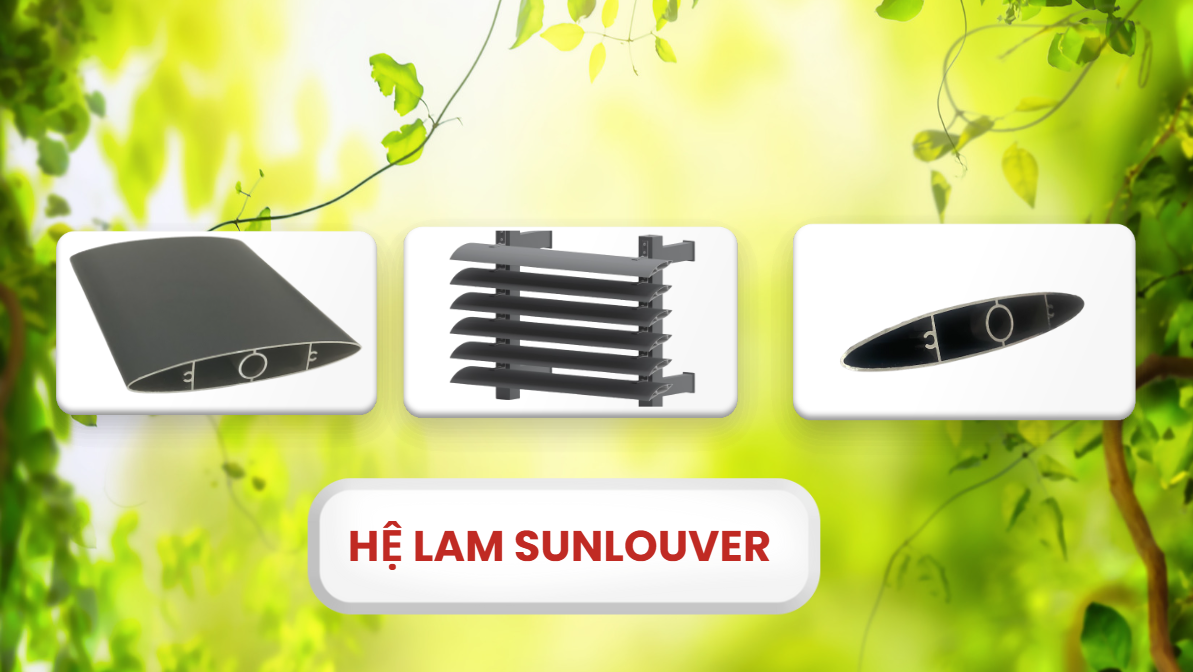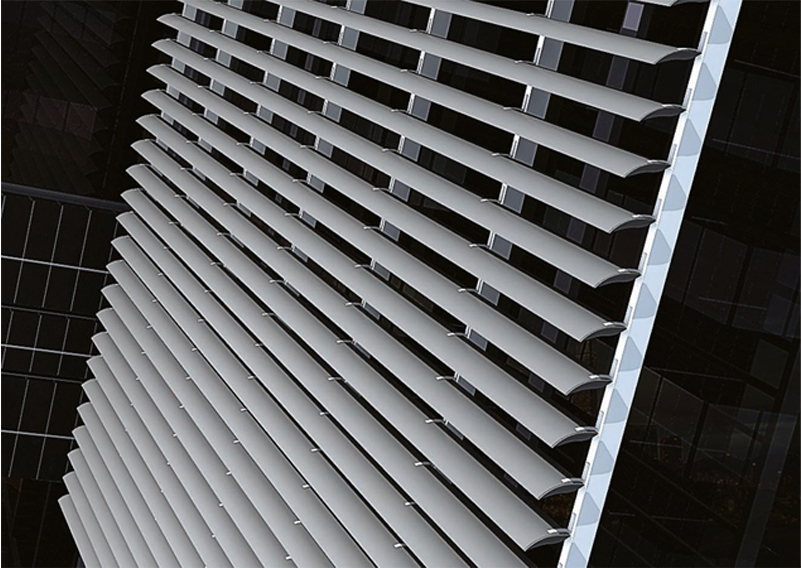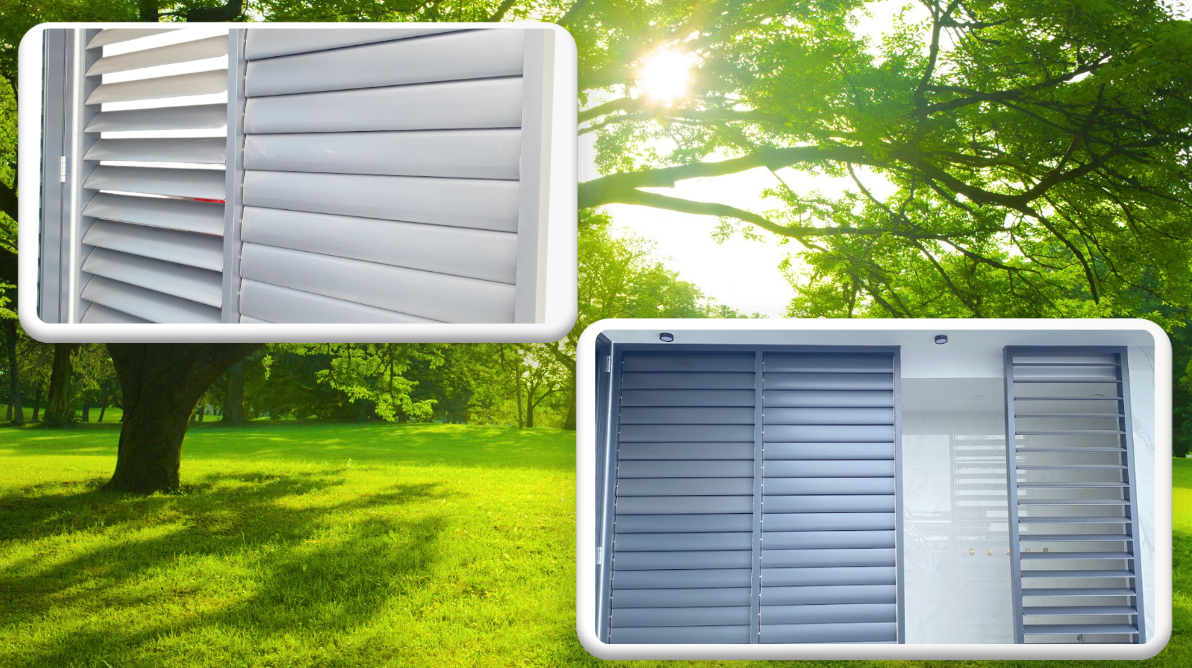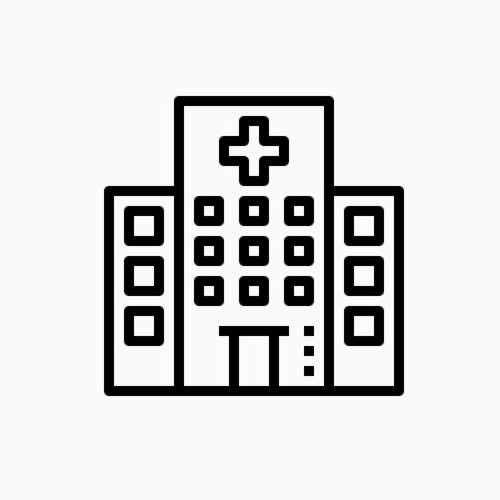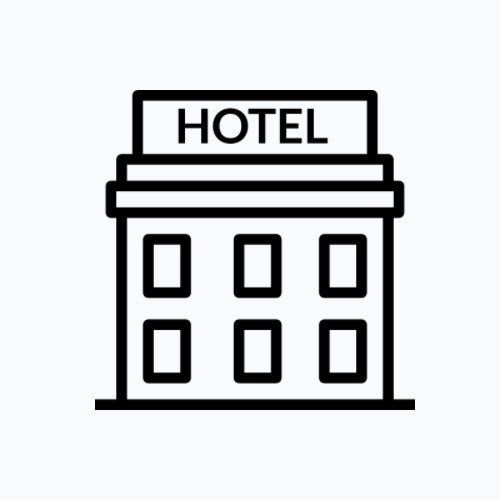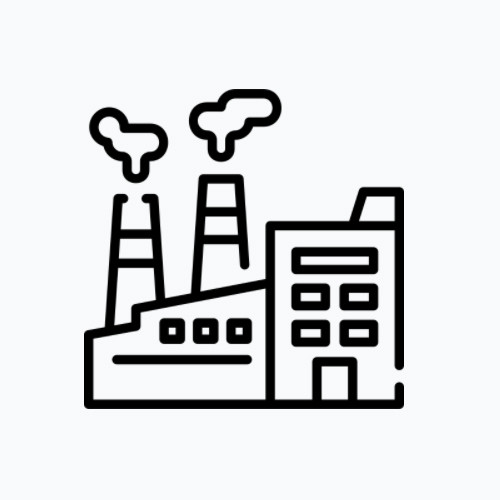Common specifications
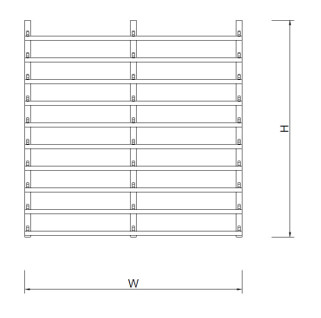

Powder Coating Color
NON -ED Anodized Color
Anodized ED Color
Design
- Sun louver system is a vertical wall sun shading system.
- The frame can be mounted on the exterior of a building over window openings, along with balconies or over an open area on a building elevation.
- The range of angles provides air flow, Sun shading, safety from rainfall and desired visibility.
Feature
- Horizontal Sun louver system is for high sun angles.
- Protection from strong sunlight, heat insulation
- Low maintenance cost, easy installation,
- Long life and gives exclusive look to the buildings.
